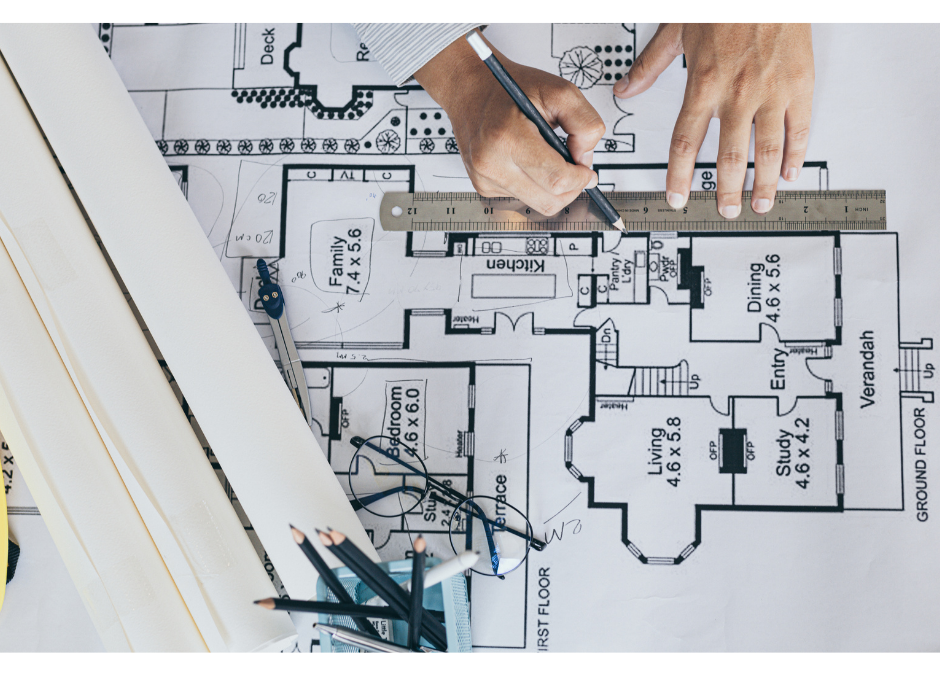To apply classical Feng Shui in your home it is very important to have an accurate floor plan. Unfortunately, a floor plan is not always available especially when you rent a home. Here are some easy tips on how to hand draw your own floor plan to scale.
Supplies needed
Measuring Tape * Grid/Graph Paper * Pencil * Ruler
Instructions
1.
When drawing a floor plan, you want to make sure that each floor fits on one page of paper (8.5”x 11”).
2.
You want to start by measuring the longest wall of the home first. Once that wall is measured – you will need to graph it according to scale. For example, if the wall is 25 feet long – you could say 1 foot is 1 square on the grid paper. Make the ratio to your liking as long as it fits on one page.
3.
After you have measured and drawn the first wall then you will continue to measure each wall, doors and windows, and graph it according to your scale.
4.
Once all walls, windows, and doors are sketched then you will need to draw the placement of the furniture and label each room. You also need to include the garage.
It does take time to hand draw a floor plan but with a little patience and a measuring tape – you can do it! If you don’t have the time to dedicate to the process – there are floor plan services for hire as well as online platforms you can you use to draw a floor plan to scale.

